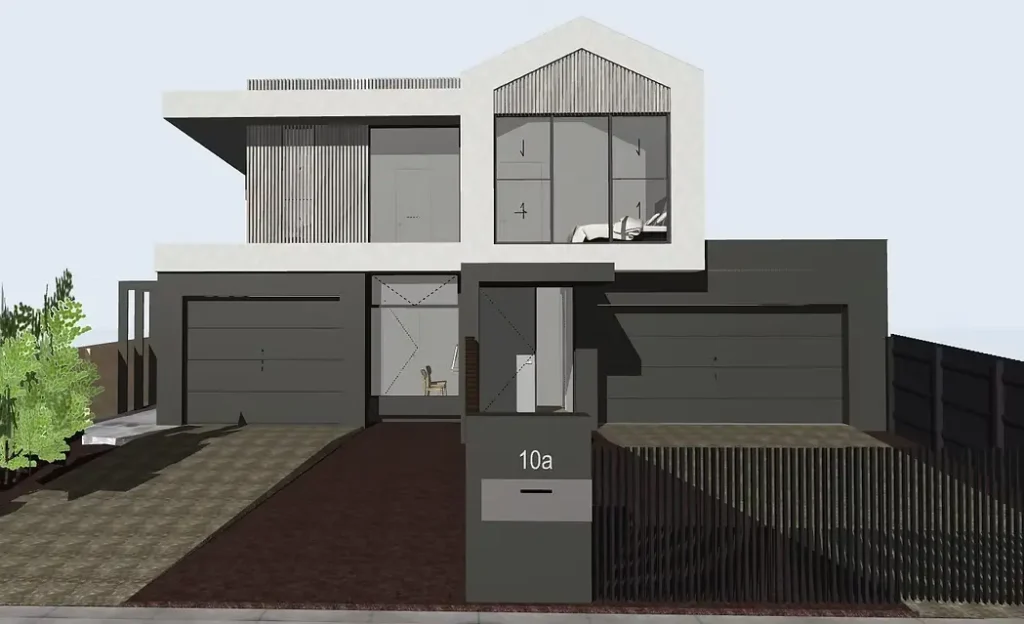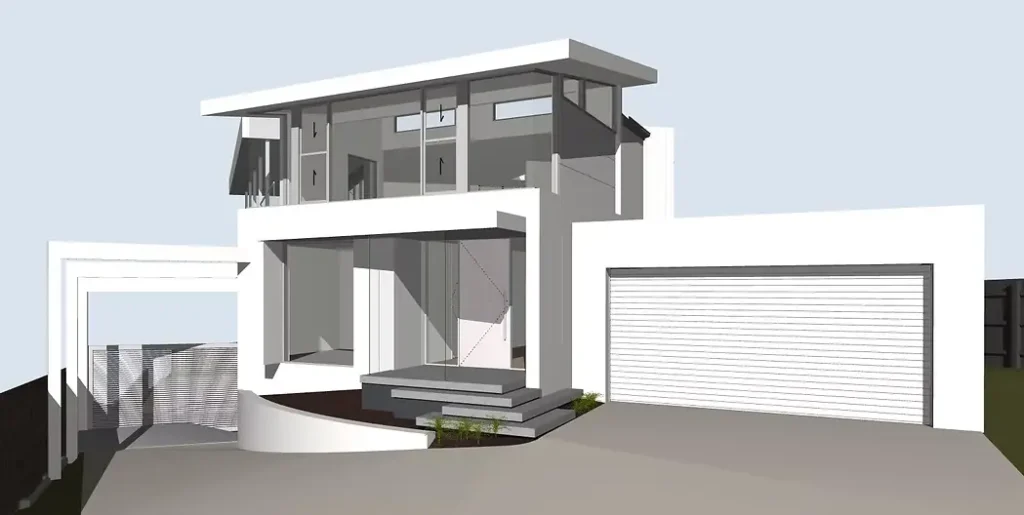The Developer’s Guide to Faster Approvals Under VC267
Introduction: Time is the Biggest Risk
In townhouse and low-rise development, one factor can make or break a project: time. Every month of delays adds holding costs, risks investor confidence, and eats into profitability. For years, developers in Victoria have been caught in drawn-out approval processes, battling council interpretations, neighbour objections, and expensive redesigns.
That’s why Amendment VC267 is such a big deal. For the first time in decades, townhouse projects that meet new deemed-to-comply standards can move through the system faster, with greater certainty, and without third-party appeals.
In this guide, we’ll explain how VC267 changes the game, how the deemed-to-comply pathway works, and — most importantly — how you can make sure your project takes full advantage of these reforms.
The Old Process: Why Approvals Took So Long
Before VC267, approvals for townhouse projects often dragged on for months. Even straightforward applications could get bogged down in:
- Subjective council assessments around neighbourhood character or amenity.
- Neighbour objections, often leading to costly compromises.
- Appeals processes, which added further uncertainty and delays.
- Design rework, when plans didn’t align with planning officers’ expectations.
For developers, this meant higher holding costs, stalled cash flow, and projects that sometimes lost feasibility entirely. The process wasn’t just slow — it was unpredictable.
Let’s talk about your project:
T E S T I M O N I A L S
Trustindex verifies that the original source of the review is Google. I used Sean's services for a development in Frankston. His initial advice on property selection proved invaluable. His knowledge, attention to detail and experience is highly recommended.Trustindex verifies that the original source of the review is Google. We had the pleasure of working with Sean at Peninsula Design & Drafting to bring our Hamptons-style dream home to life in Mount Eliza — and we couldn’t be happier with the result. Sean’s ability to translate our ideas into a cohesive, elegant design was outstanding. He listened carefully, understood exactly what we were after, and delivered plans with exceptional attention to detail. Throughout the process, Sean was professional, responsive, and genuinely invested in creating a home that felt uniquely ours. His design not only captured the aesthetic we envisioned but also incorporated practical, thoughtful touches that elevated the entire project. Highly recommend Sean to anyone looking for a designer who combines creativity, precision, and a deep understanding of client needs.Trustindex verifies that the original source of the review is Google. Worked with Sean on a new build project — he’s smart, humble, and has a great eye for building design. Easy to work with, detail-oriented, and always professional. Highly recommended!Trustindex verifies that the original source of the review is Google. Worked with Peninsula Design & Drafting for a single-block development in Bayside Melbourne. Sean's skill, professionalism, experience and great work ethic ensured we had a successful project. Great comms through this lengthy process, and ultimately very good value for money. Highly recommended.
What VC267 Introduces
Amendment VC267 introduces the Townhouse and Low-Rise Code (updated Clause 55) and new 4 Storey Apartment Standards. For townhouse and low-rise developments (three storeys or less), the big change is the deemed-to-comply pathway.
Key features include:
- Clear rules for setbacks, site coverage, private open space, and more.
- Faster permit process if all standards are met.
- No third-party appeal rights for compliant projects.
- Greater certainty for both developers and councils.
- Put simply: if your design complies, you skip the red tape.
How the Deemed-to-Comply Pathway Works
Here’s how VC267 reshapes the approvals process:
- Application Lodged – You submit your townhouse design against the Code.
- Compliance Check – Council assesses whether the design meets all deemed-to-comply standards.
- Automatic Pathway – If compliant, the project is approved under the streamlined process.
- No Objections – Neighbours cannot appeal, as the Code already builds in protections (overshadowing, setbacks, etc.).
- Faster Decision – Councils assess against objective standards, not subjective neighbourhood character.
For developers, this means approvals can be achieved in weeks, not months — a massive advantage in today’s competitive market.

Why Getting It Wrong Costs More Than Ever
While VC267 opens the door to faster approvals, it also raises the stakes.
If your design doesn’t comply:
- It falls back into the old process, with all the delays and risks you wanted to avoid.
- You lose the no-appeal advantage, exposing your project to objections.
- Redesigns may be required, costing time and money.
The margin for error is smaller. Compliance is the ticket to speed — and non-compliance is a step backwards.
This is why working with an experienced designer is critical. A misinterpreted setback or open space calculation could cost months of delay and tens of thousands in holding costs.
The Biggest Opportunities Under VC267
Certain changes in the Code create particularly exciting opportunities for developers. Four in particular stand out:
- B2-1: Street Setback – Reduced from 9m to 6m, freeing up more buildable area.
- B2-5: Site Coverage – Increased limits in GRZ (65%) and RGZ (70%) zones, allowing more floor area and higher yields.
- B3-5: Private Open Space – Reduced from 40m² to 25m² at ground level, offering greater design flexibility.
- B4-4: Overlooking – Standards no longer apply to bedrooms, cutting costs for privacy screens and unlocking more efficient layouts.
These four changes mean more design freedom, stronger feasibility, and less friction in planning.
How Peninsula Design Drafting Helps Developers Navigate VC267
Feasibility Upfront
We analyse your site against the new Code to quickly determine what’s possible. This saves you from chasing unviable layouts.
Smart, Compliant Design
We balance yield, liveability, and compliance. Our experience with complex townhouse projects means we know how to push a site’s potential without crossing the line.
Detailed Documentation
Precise working drawings and planning documentation make approvals smoother and give builders confidence.
Collaboration with Experts
We liaise with councils, surveyors, engineers, and other consultants to streamline every step.
Support Through to Construction
We don’t just hand over drawings. We support your project through approvals and into the build phase, solving issues quickly so momentum is never lost.

Why Acting Now Matters
- Faster permits and reduced holding costs.
- Greater certainty in feasibility.
- A head start on competitors still adjusting to the new rules.
Conclusion: Faster Approvals Start with Smarter Design
Amendment VC267 is the biggest shift in townhouse planning rules Victoria has seen in years. For developers, it’s a chance to secure faster permits, cut delays, and deliver more profitable projects.
But speed and certainty only come with compliance. Getting it wrong means falling back into the old system — with all its delays and risks.
That’s why you need a design partner who understands VC267 inside and out.
Book a feasibility consultation with Peninsula Design Drafting today and get your townhouse project moving under the new VC267 Code.
